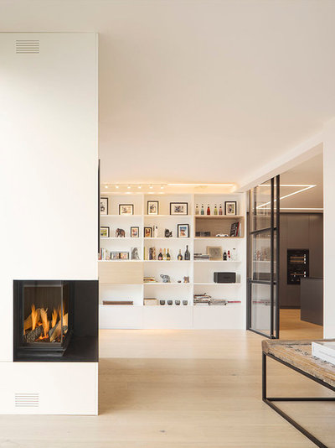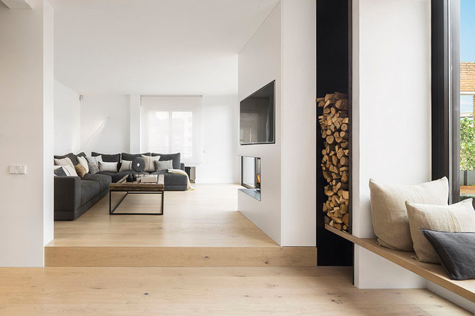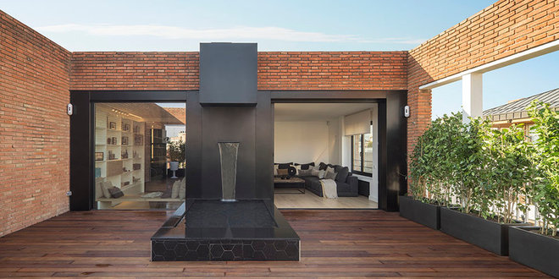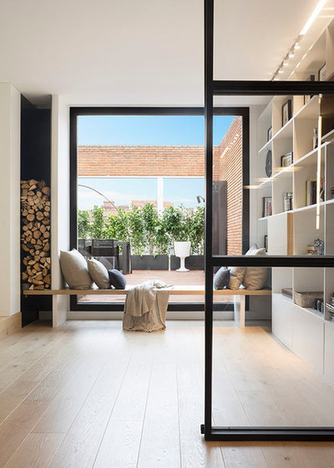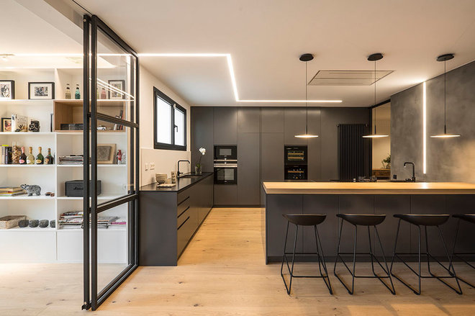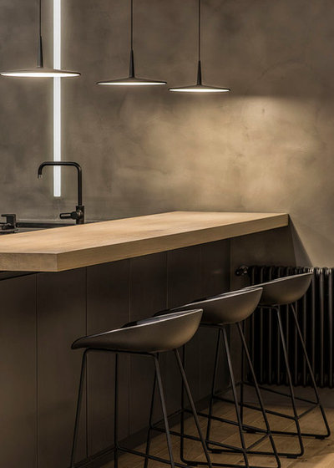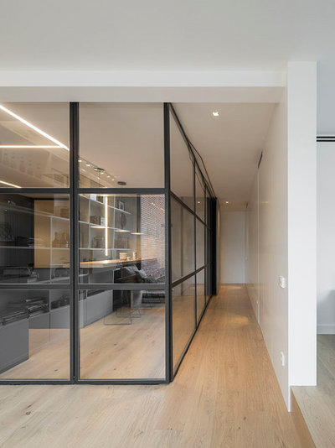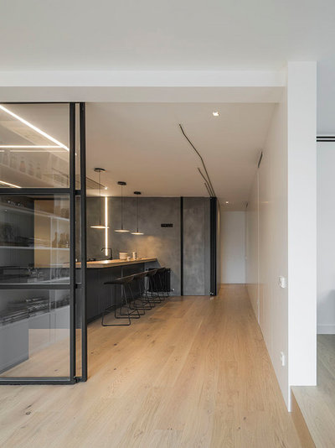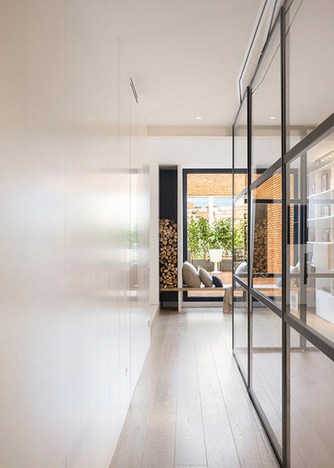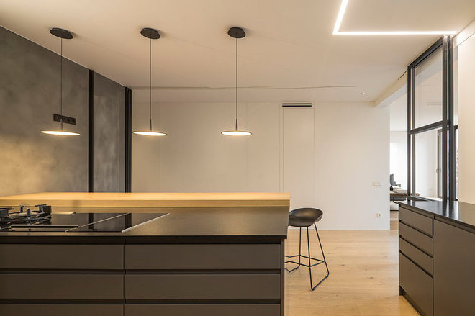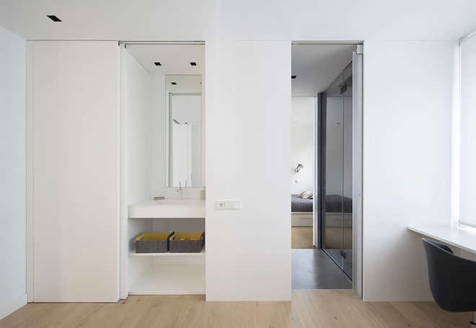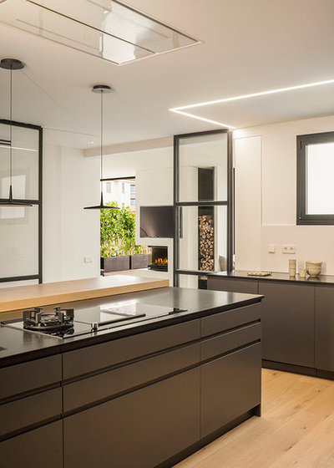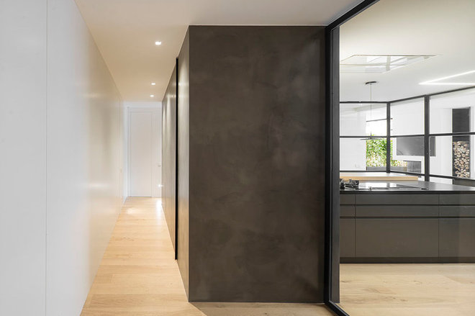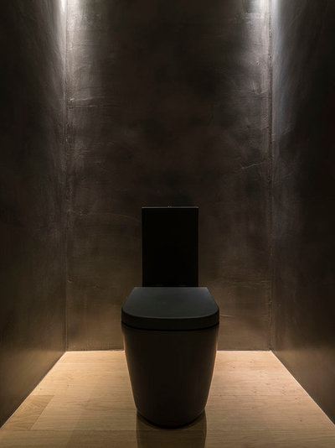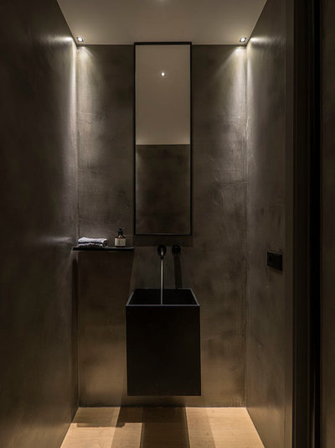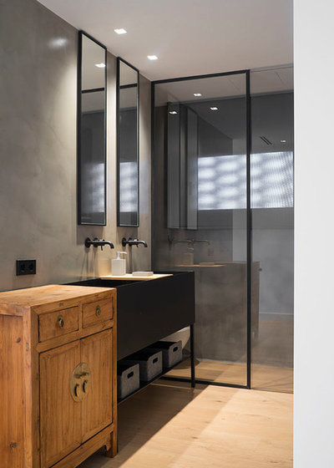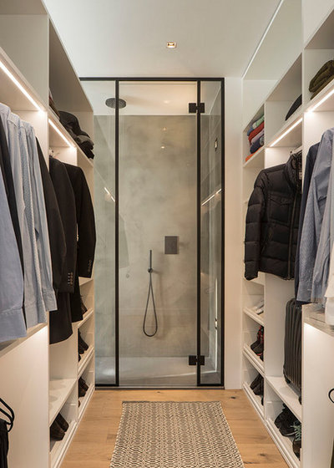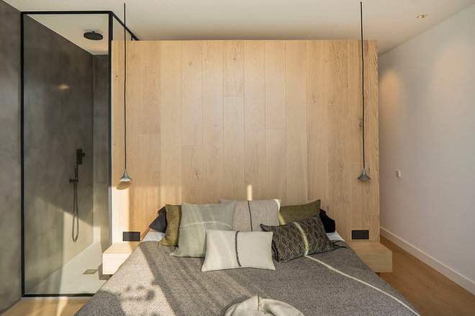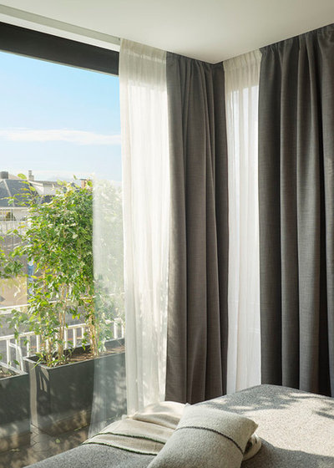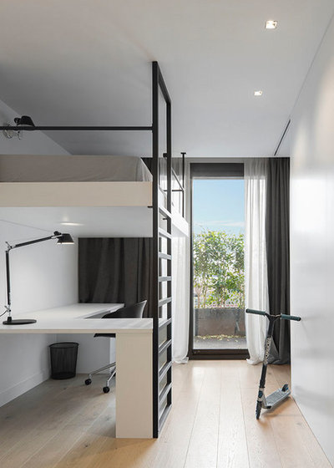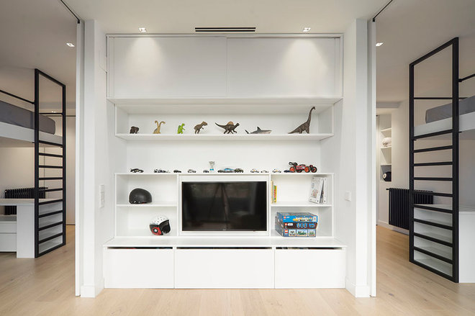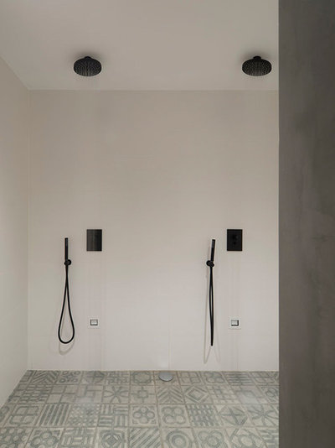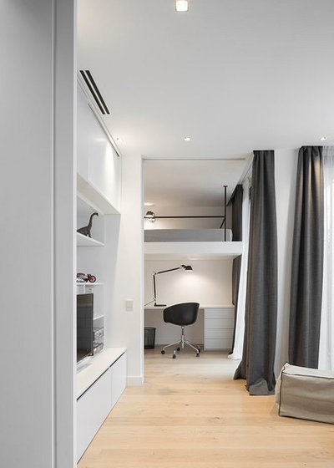The Interior Designer Susanna Cots has shot literally down this House in the District of Sarrià in Barcelona for, on the one hand, take advantage of the light that could offer a rear terrace which was virtually blind and, on the other hand, get a distribution that is more adapted to a family with four children. This is the story of this singular penthouse in the upper area of Barcelona, you have it all via Houzz.
Who lives here: A family with four children
Situation: District of Sarrià, Barcelona
Area: 180 m cuadradosEstas openings on this terrace we see here, they were not previously. Instead, the walls were blind and a door located where the fireplace is now, gave access to this outer zone, in the rear part of the housing. And it is that the House has, However, with another very large terrace to the main street to the other side. Precisely for this reason, It is a terrace rather noisy, reason for which Susanna Cots decided to make this another area the main outdoor area in lathe is distributed to and look all over the House. With the natural thing that seems the result, It is hard to imagine that it has not been so long.
Salon, so bright and spacious, and a minimum decoration, He has won with it in great warmth. It is an open space, is He raised the soil in this part to help zone This area of the housing.
"Cost us much find all the" equipment in black, but in the end we got it", laughs Susanna. As the pond with waterfall of the terrace, This is another one of the areas with a zen touch of housing.
These are showers of the two brothers. "Apparently spend it pump here", says Susanna Cots fun.
TELL US...
What they most liked this House? Share your thoughts with us in the comments

